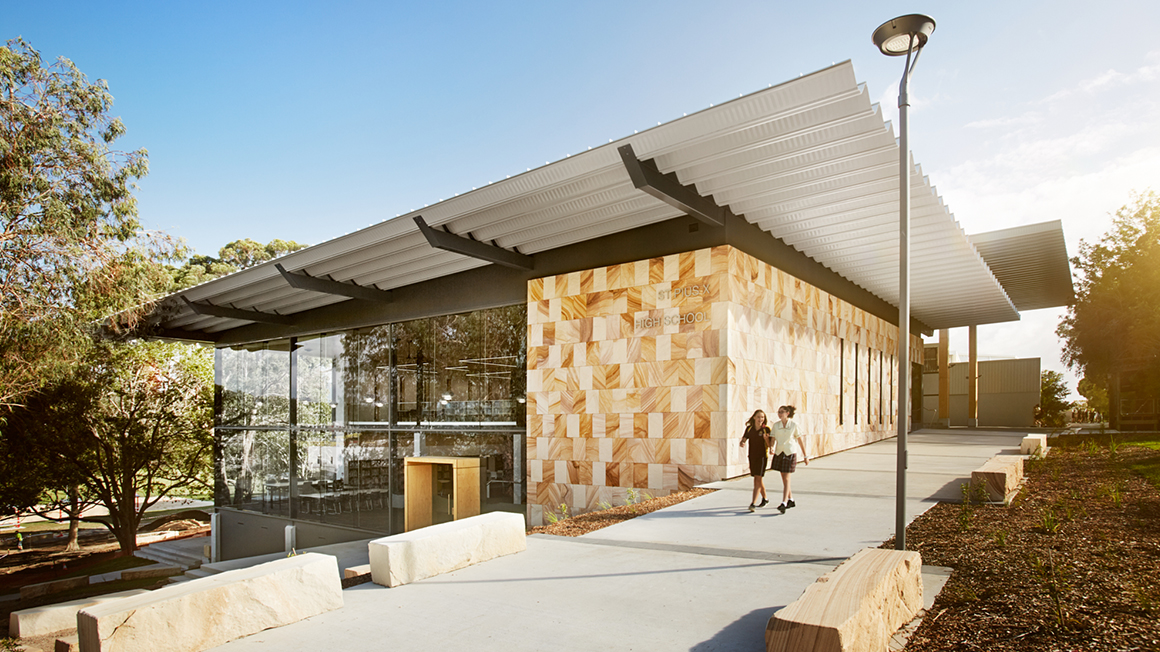St Pius X - Library
Bespoke and engaging refurbishment of existing library creating stimulating and flexible learning spaces.
Client
Location





Continuing the steady relationship with both the Catholic Schools Office of Maitland-Newcastle and St Pius X High School, SHAC have delivered a bespoke refurbishment of the existing library space on the Adamstown campus focusing on how architecture can aid in creating future-focused teaching spaces and enhancing changing pedagogies.
Following on from the completion of Stage Two refurbishment works and the Sister Marie Centre, SHAC were engaged to complete funding application works, design
development, documentation and contract administration on the new library space at St Pius X. The works included demolition of the existing building down to the ground floor slab level and the rebuild of a new structural solution to allow for large open spans and double height spaces. Each elevation
is treated in a different manner to respond to the inherent qualities of the cardinal points they face. The warmth of natural materials were also used
to create a feeling of prestige and sombre atmosphere through the use of blackbutt timber flooring, plywood acoustic ceilings and sandstone to the
internal spaces. External façade treatments include the continuation of sandstone cladding, as well as a generous double height glazed wall, facing
south to aid in the capture of abundant soft light and additionally providing a window in the machinations of a working library hub inside the busy school
environment. As a major aesthetic statement, the building utilised Aramax roofing to create large span internal paces as well as extended roof overhangs
to provide protection to the building and the circulation paths surrounding the building.
Externally a large section of existing building was demolished to create a large, welcoming plaza forecourt space, which directly links the new library
to the ‘Factory Wing’ and additional exiting school buildings to the west. This public forecourt space acts as the interaction space between built
form and landscape, which is further added by new circulation paths that deliver students into the heart of the remaining school buildings as well
as wrapping around the new library to connect to the sporting facilities onsite.


