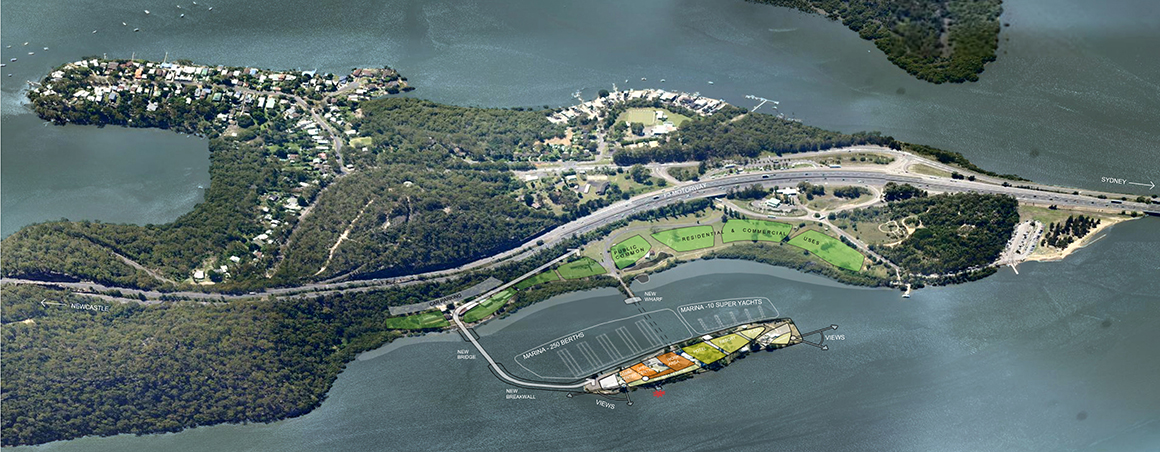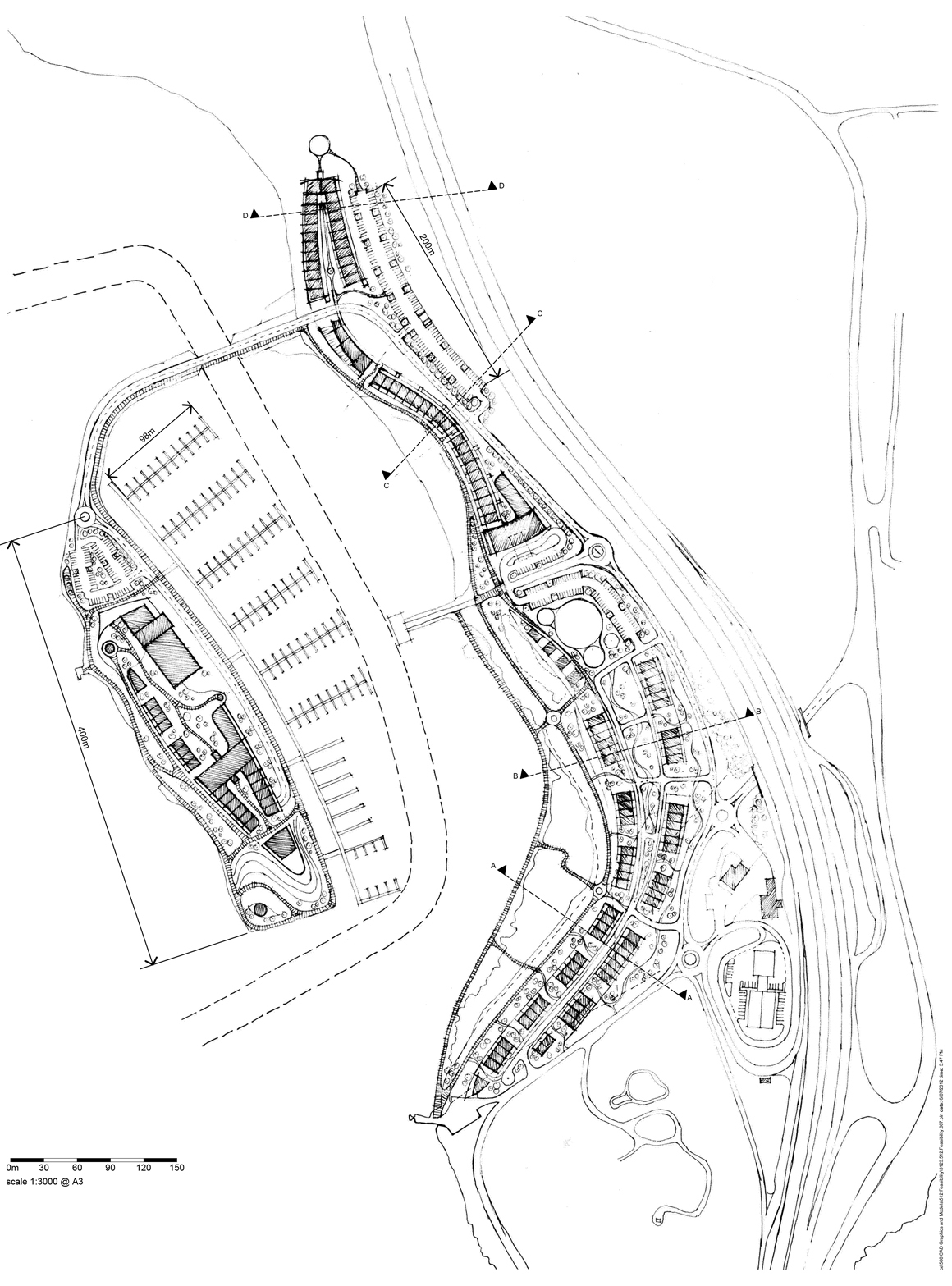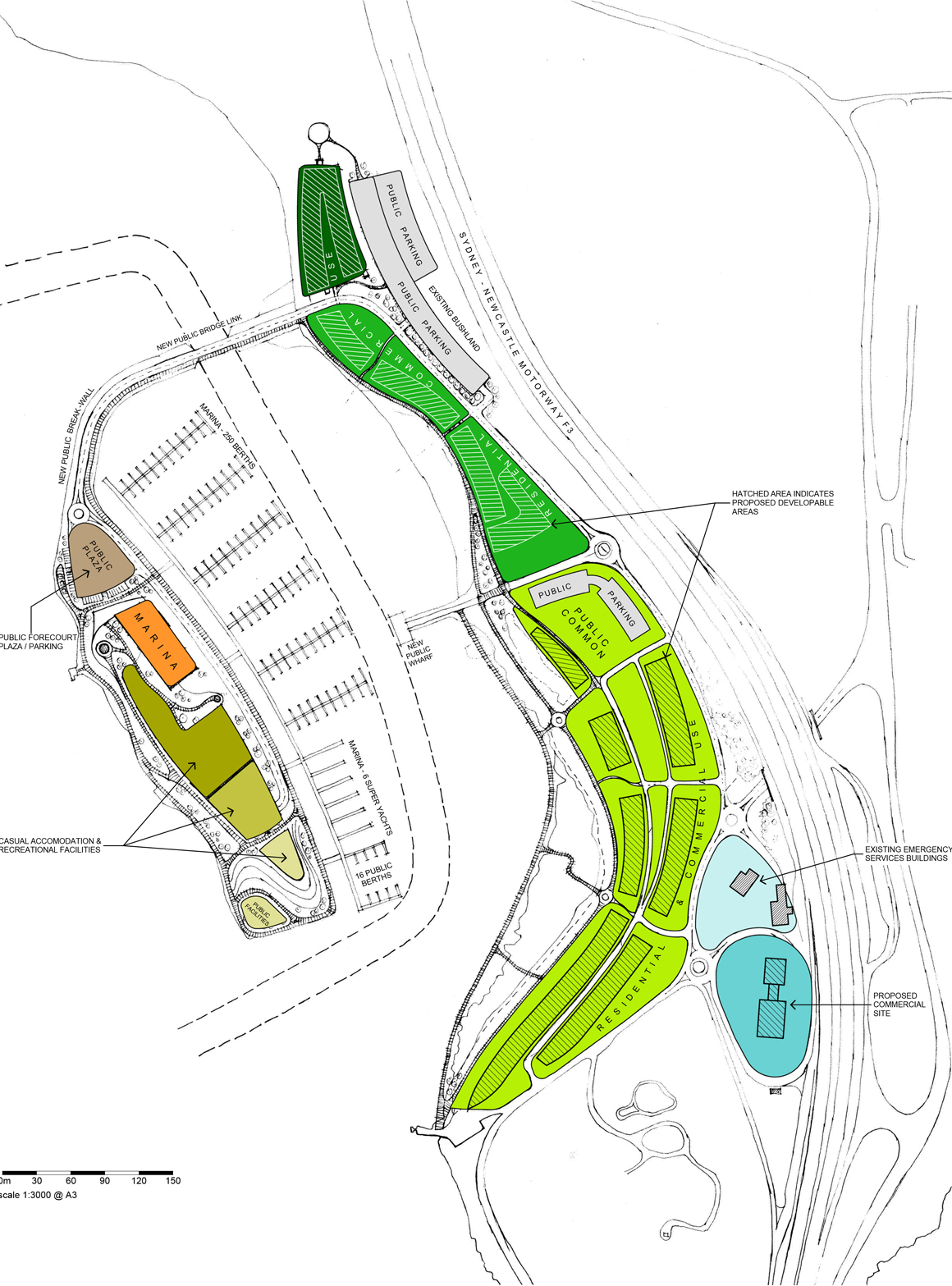Peat Island Marina Masterplan
A detailed masterplan recommending a mix of residential, commercial and conference uses, in addition to a fully operational marina.
Client
State Property Authority
Location
Peat Island, NSW


Peat Island and Mooney Mooney are situated midway up the Hawkesbury River where the broad waters and sandy shorelines begin to change into meandering
gorges, where the sandstone cliffs begin to climb up out of the water’s edge and the river begins to close in on each side.
The existing building stock is currently abandoned, fenced off and boarded up. The buildings appear to be of low significance, without detail or ornament.
A detailed masterplan recommended a mix of residential, commercial and conference uses, in addition to a fully operational marina in the desired
location.
SHAC further advised that although a small marina of 100 to 110 boats can survive, a viable future marina for this site should have approximately 250
berths for both large and small craft, with capacity for at least 10 super yachts. Community access and permeability into and around the site should
were encouraged and enhanced. By rear accessing the mainland sites using the existing higher level roadway, the foreshore areas can be made fully
public and landscaped down to the water’s edge with boardwalks, cycleways and beach areas.
