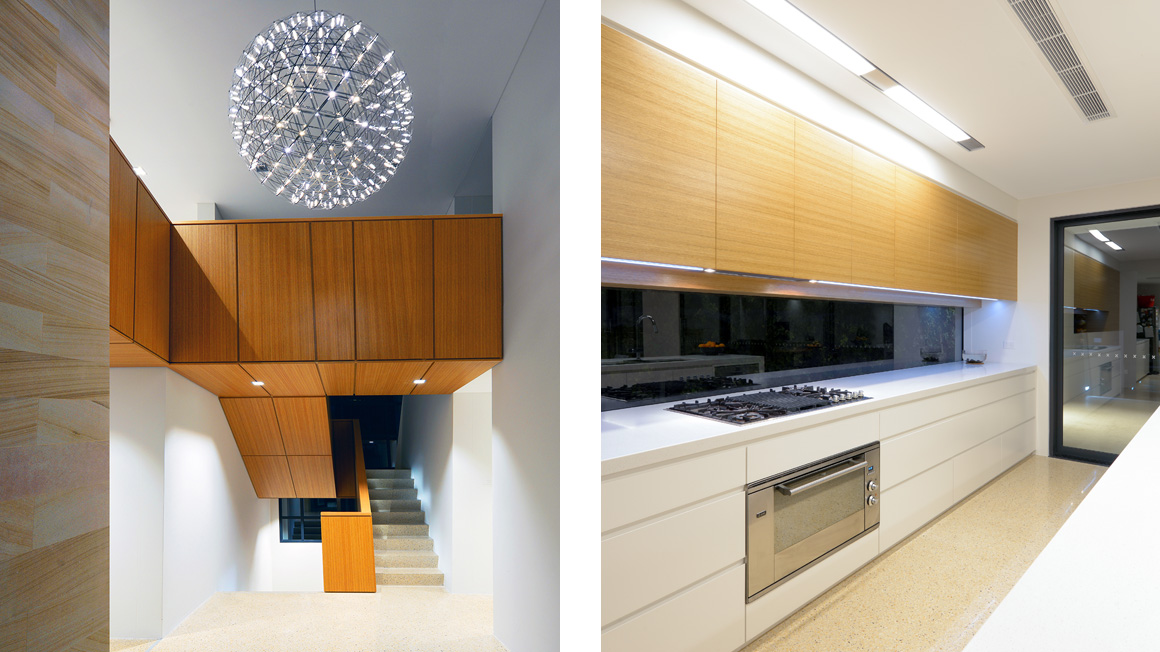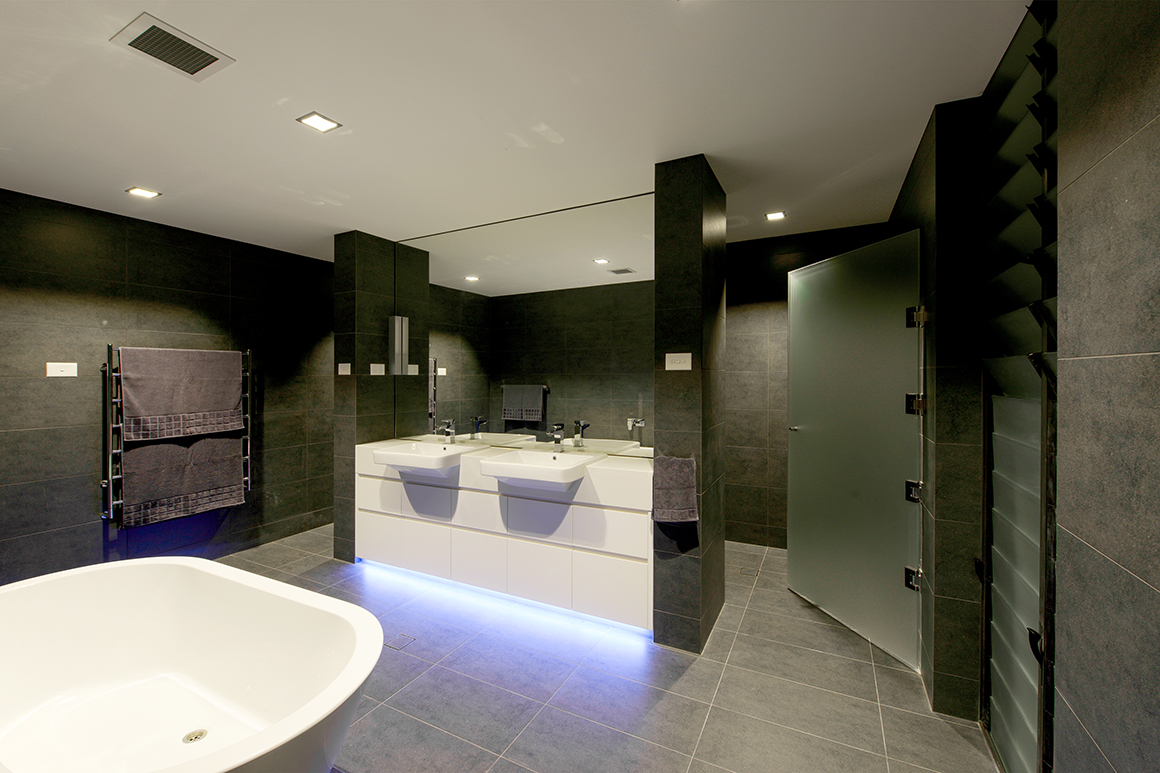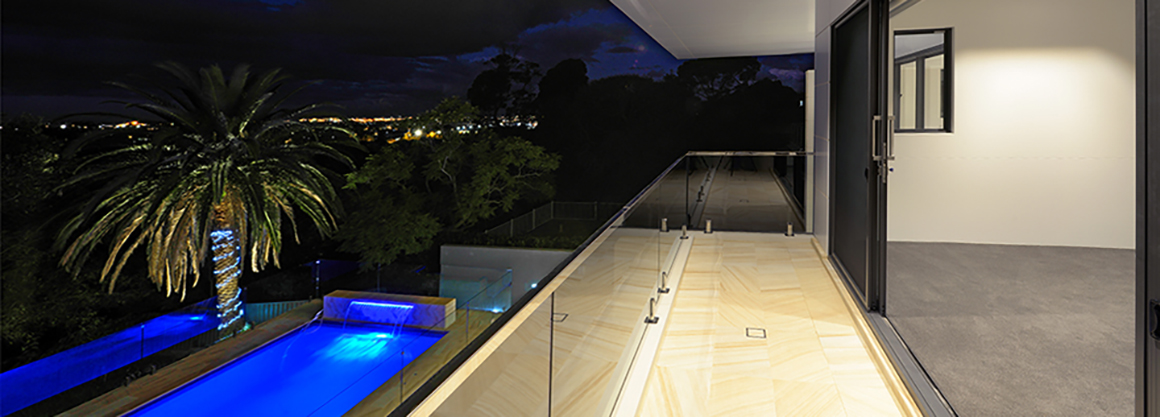James Residence
A robust, timeless, modern and flexible house for a busy family of six.
Client
Mr & Mrs A. James
Location
New Lambton Heights, Newcastle, NSW
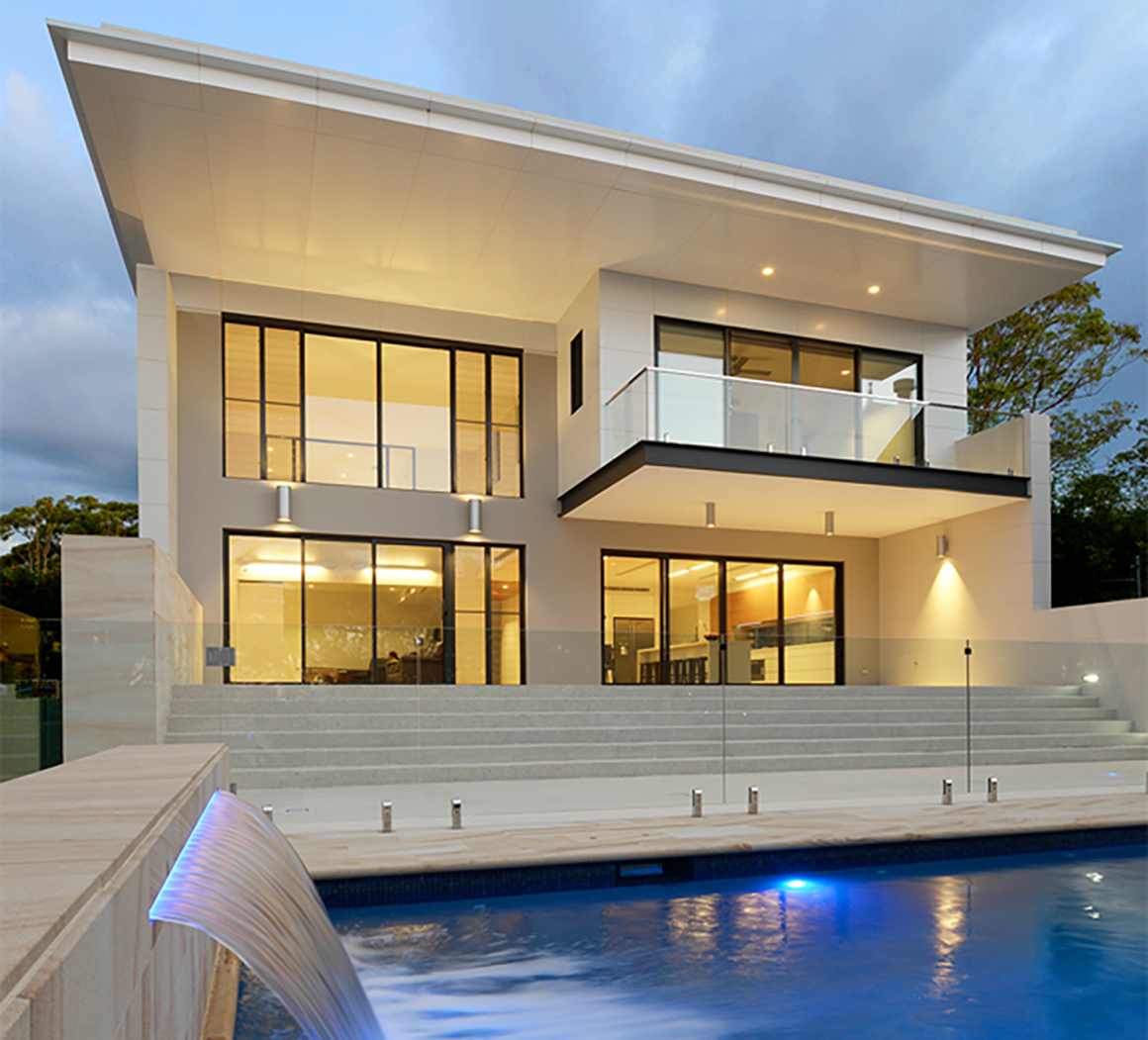
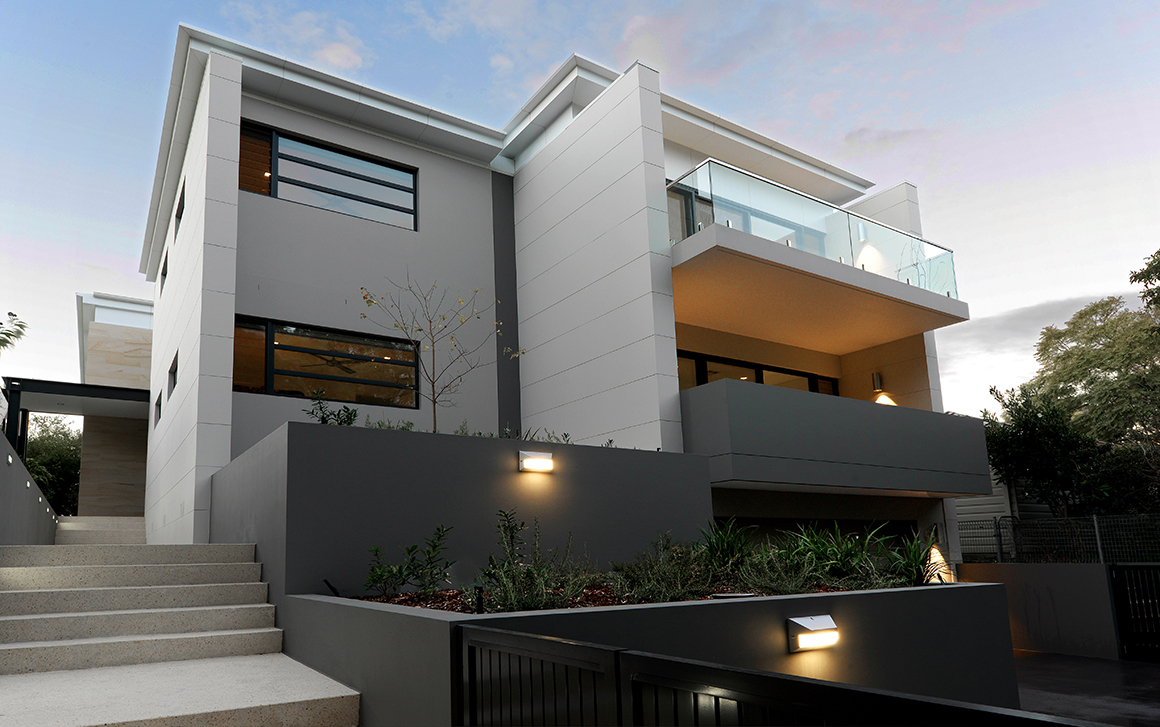
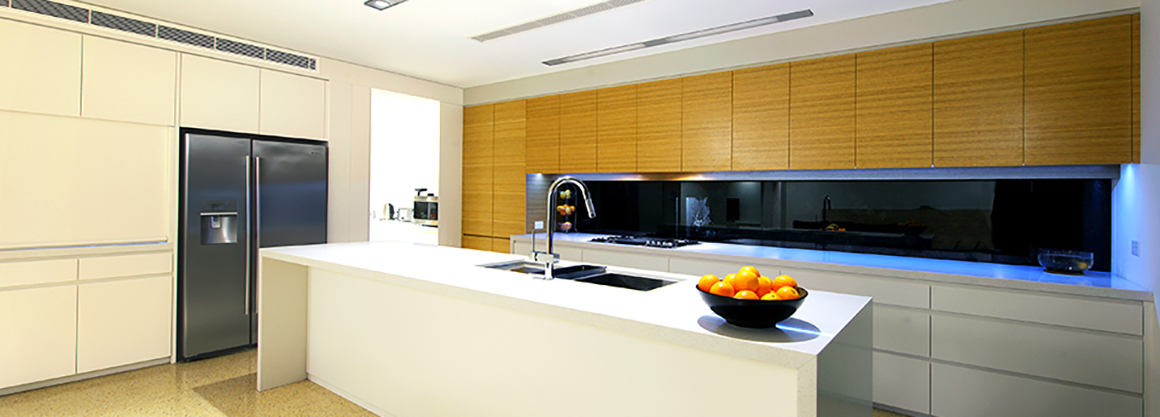
The busy, modern James family, including four boys and professional couple required a robust, modern and flexible house that would be low maintenance
and liveable.
The house accommodation includes a four car garage, gym and large storage areas, five bedrooms, guest room, study, bathroom, laundry, powder
room, library and rumpus as well as a large open living dining and kitchen lifestyle area connected to a split level northern pool terrace and
a multimedia room.
The house is predominantly concrete block and render with in-situ polished concrete floors throughout featuring a caramel chip. Throughout the home, natural
Gosford Sandstone is used as an accent feature to tie the house into its ridge top bushland setting. Australian Blackbutt timber veneer panelling is
also utilised because of the close proximity to Newcastle’s Blackbutt Reserve and once locally sourced native forest timber. Overall the house has
a timeless quality, setting a new paradigm for the New Lambton Heights suburb.
