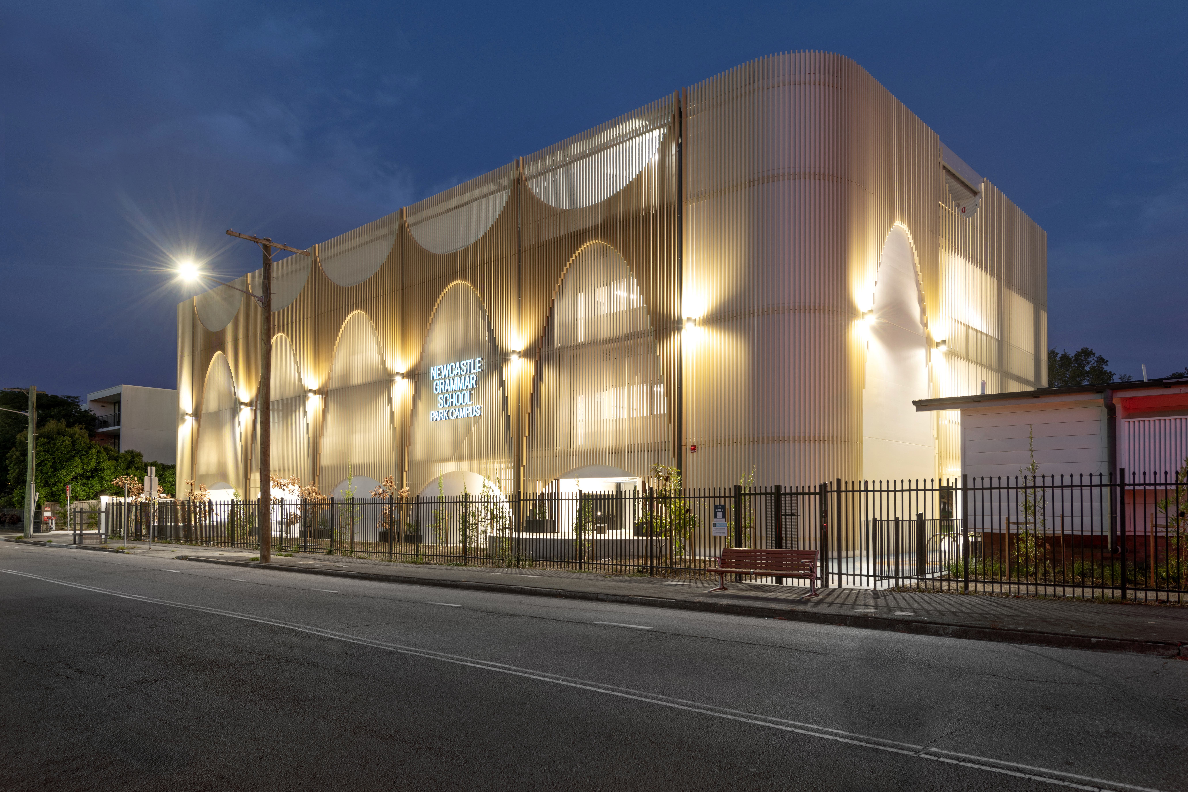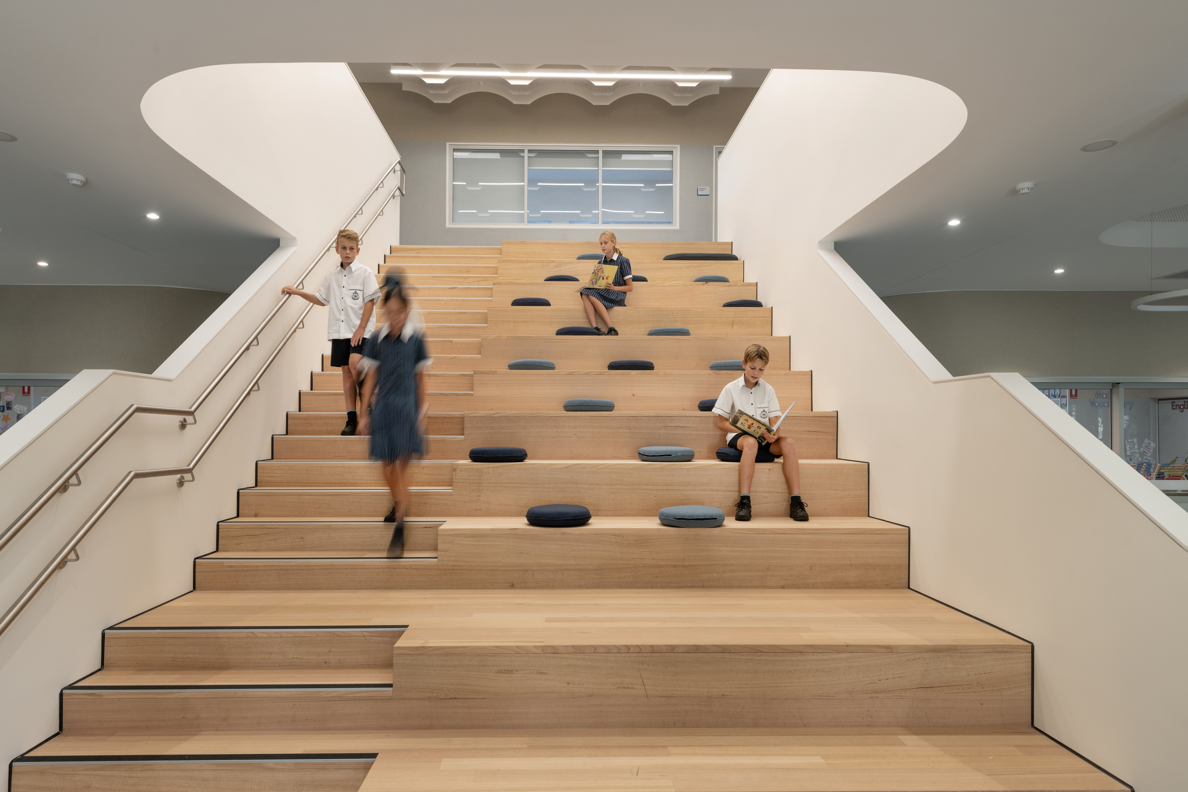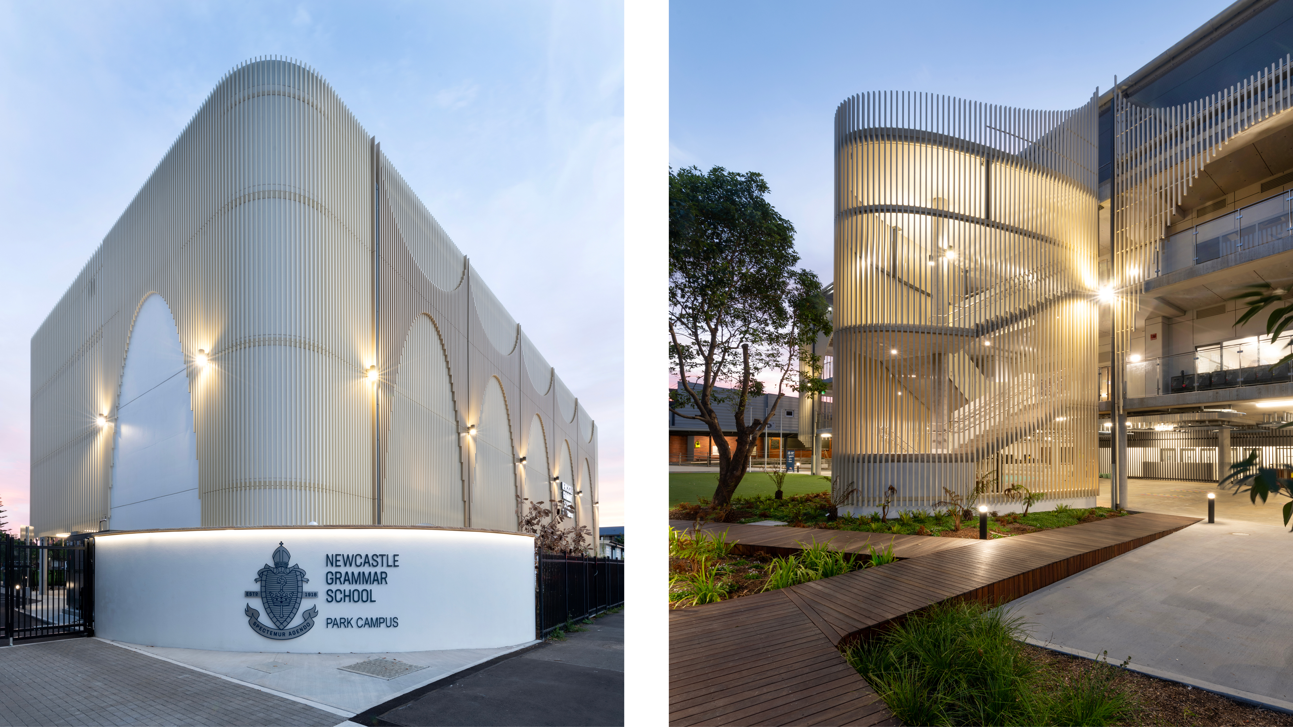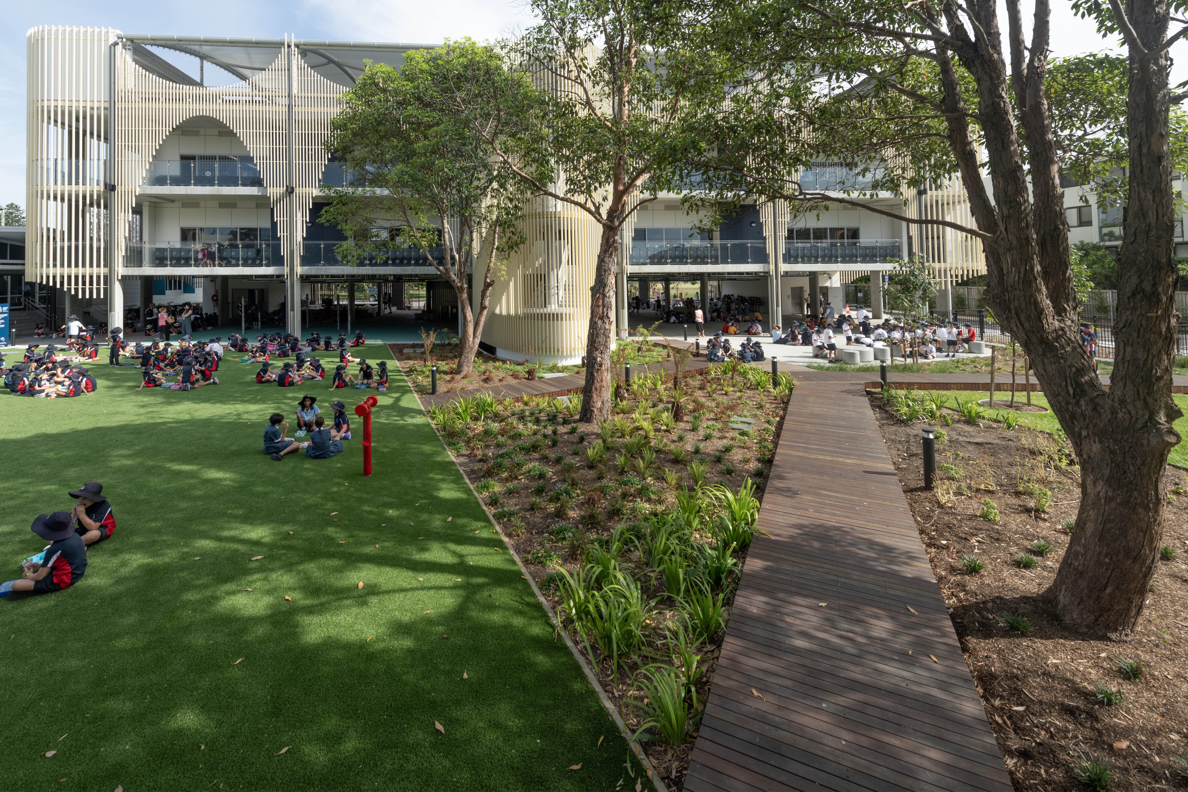Newcastle Grammar School Park Campus - Stage One Development
Designing flexible learning spaces that will create new learning opportunities and inspire students.
Client
Location
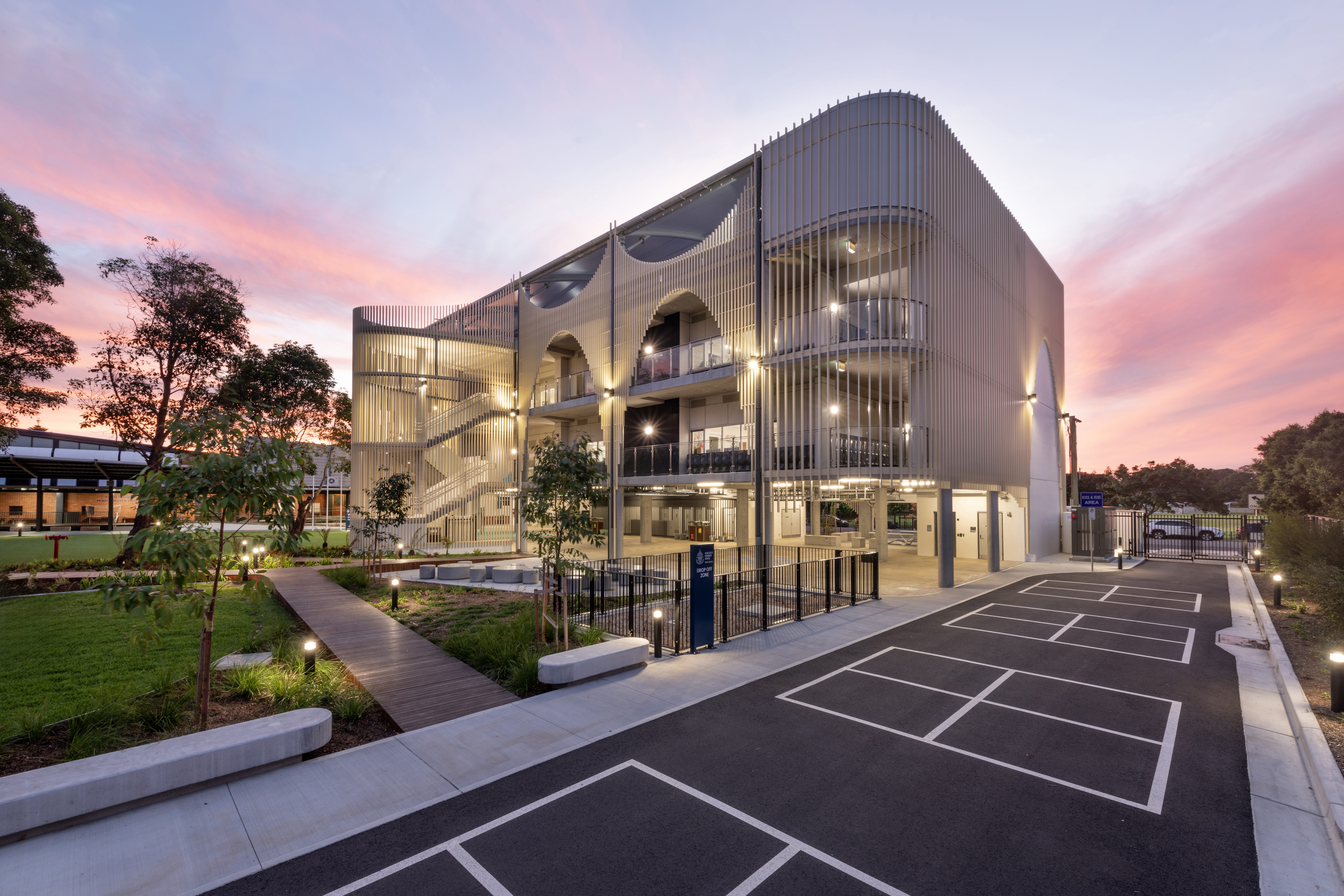
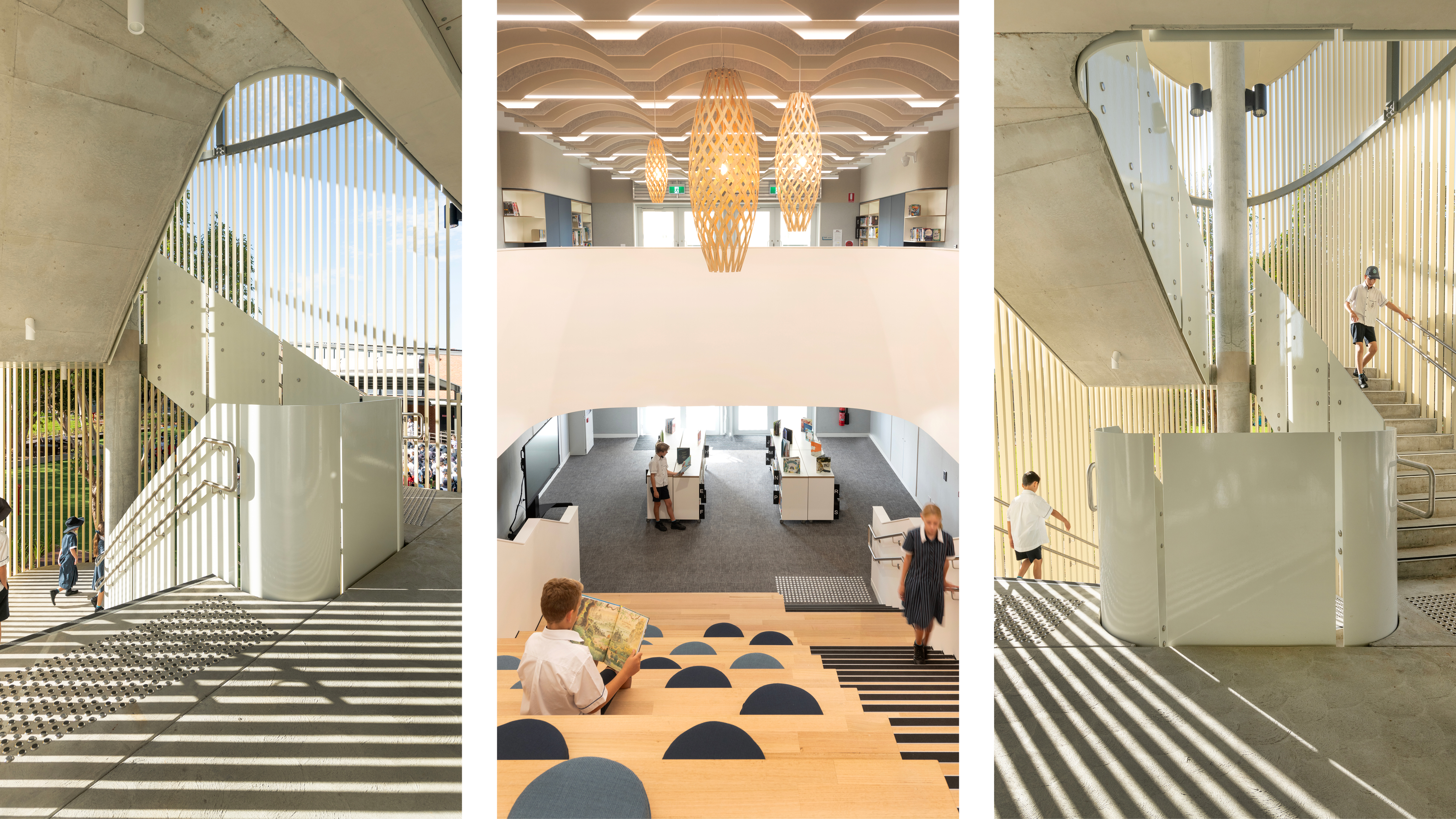
The Newcastle Grammar School – Junior School project, sees the first major development on the Park Campus site, following completion of the schools masterplan process. The Union Street building provides modern and flexible teaching spaces, focusing on the pedagogy or ‘curiosity & wonder’ that is the focal point for the NGS junior curriculum. With a large undercover undercroft and play space at ground level, the building rises with two levels of teaching spaces, and STEM practical activity zones, with a connecting learning staircase between the two. The building is then crowned with an outdoor covered playspace, that provide open, and safe PE and play areas, on an already tight urban site.
The external aesthetic of the building interprets rhythm and patten into the exterior skin of battens, which both protects the buildings from western sun, as well as providing movement and play of shadows across the elevation to the exterior street.
