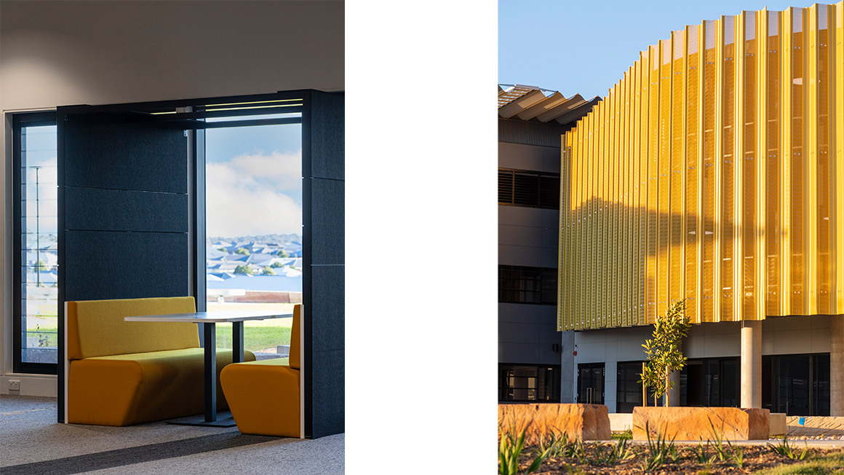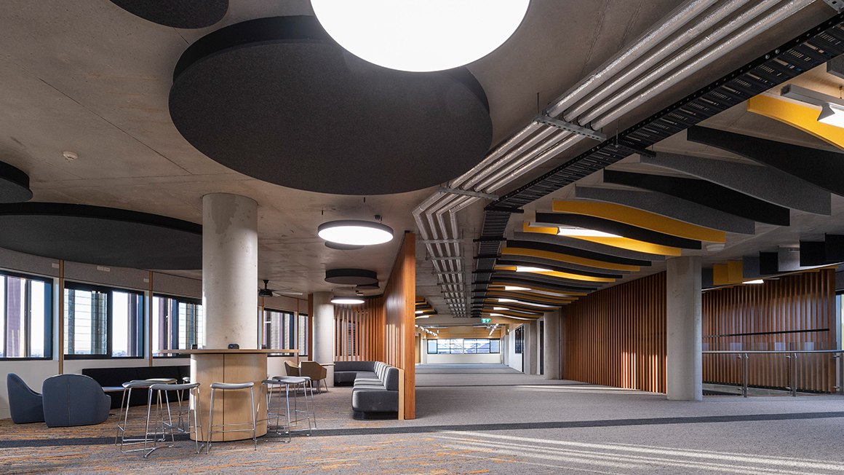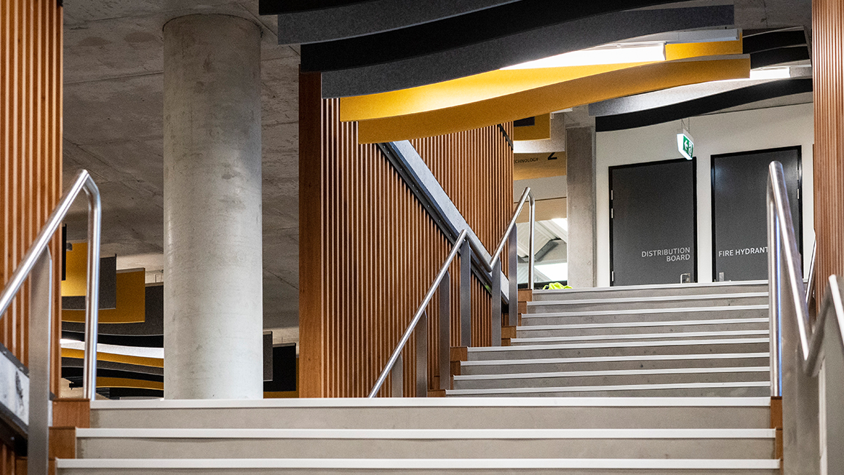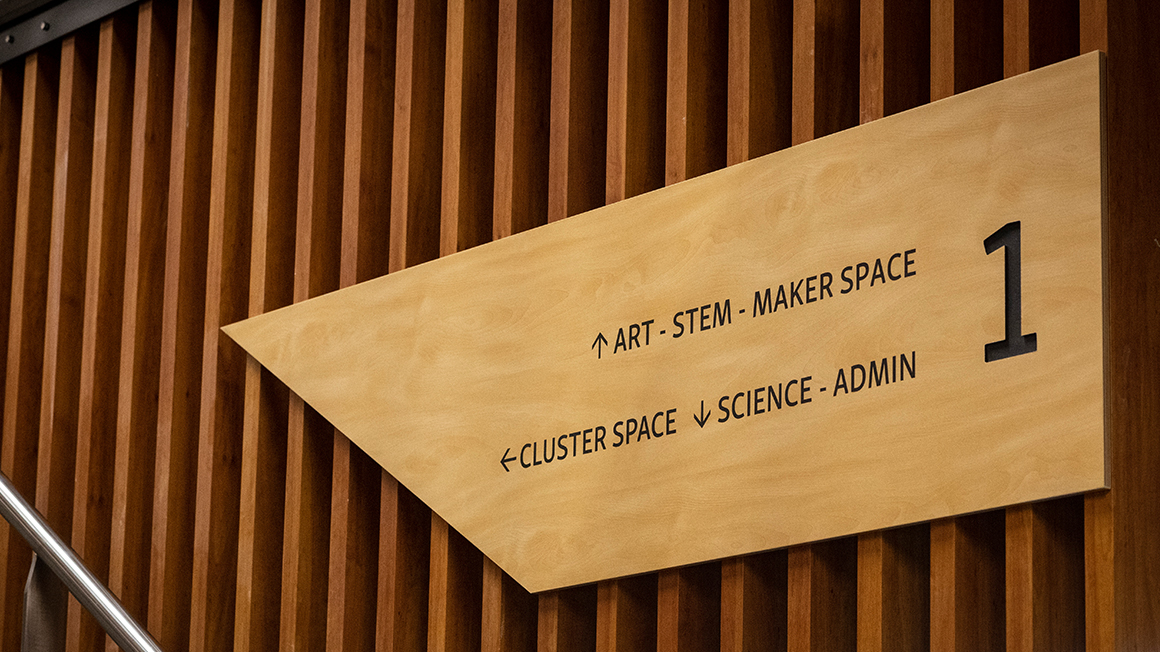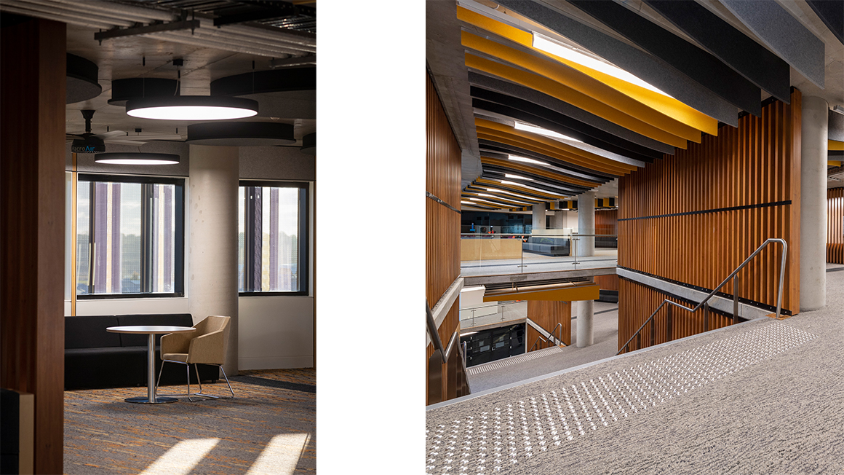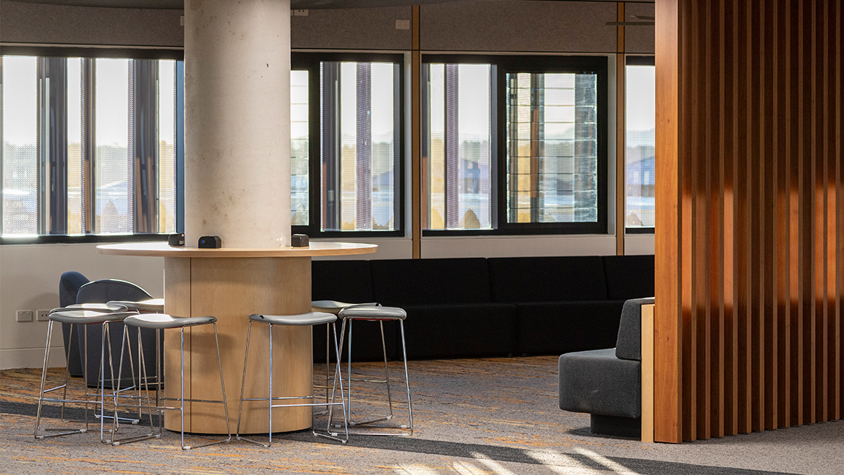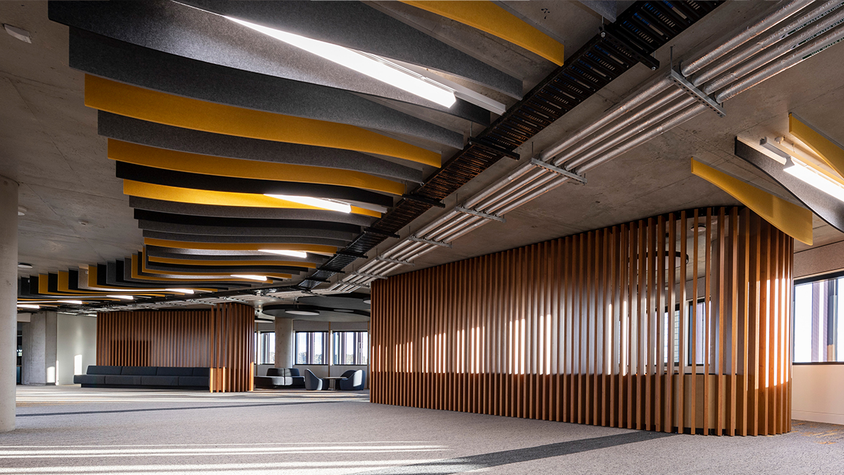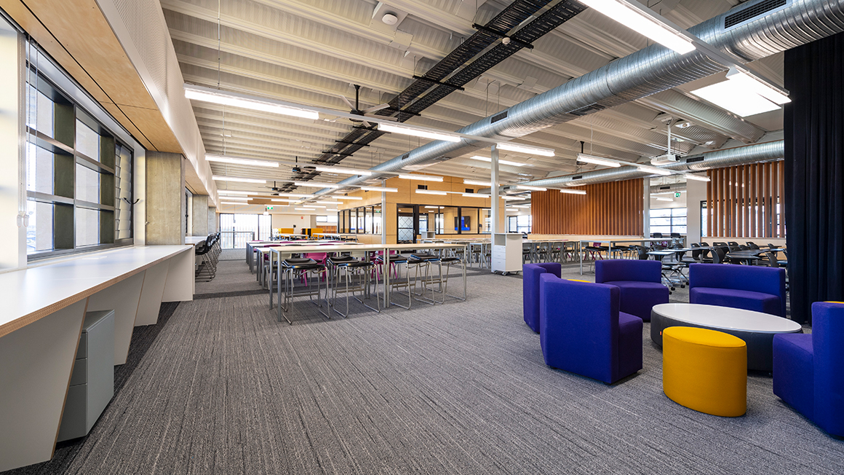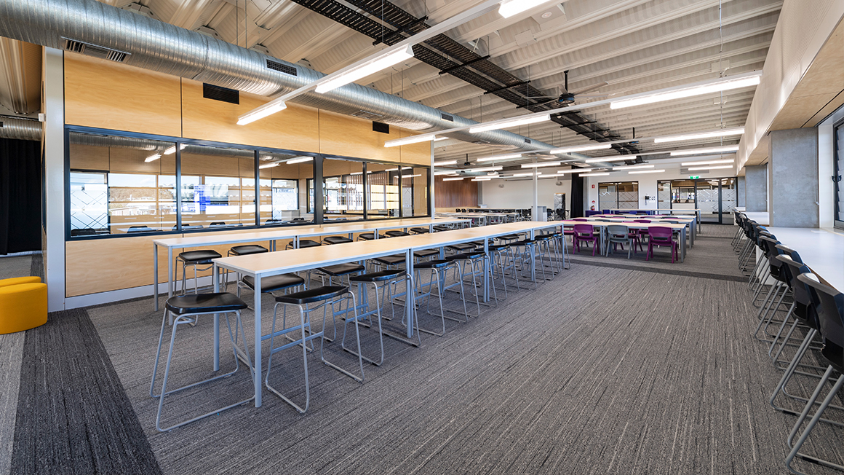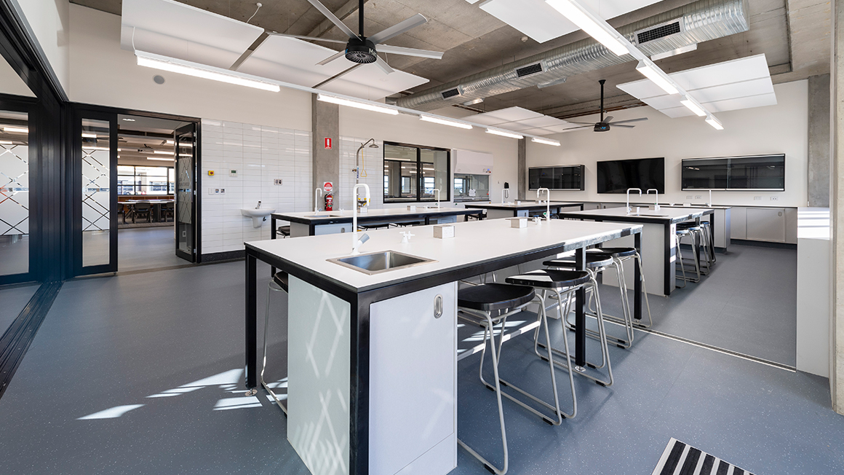St Bede's Catholic College - Stage Two
Translating the principles of transition; flexibility; efficiency & sustainability into the built environment.
Client
Location

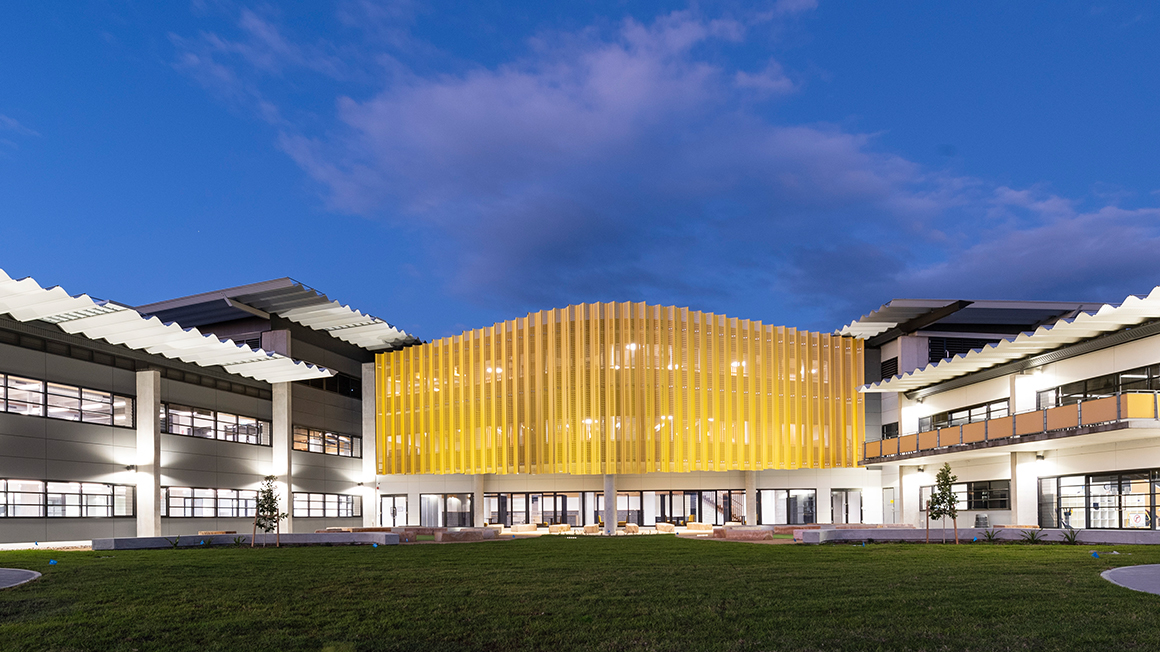
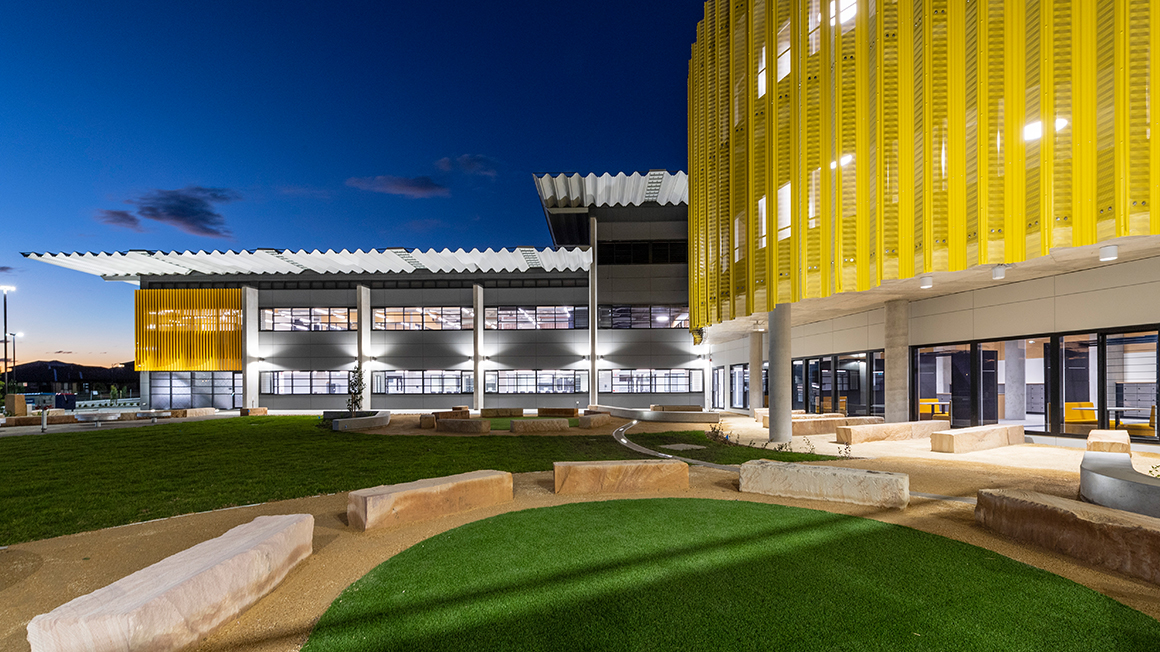
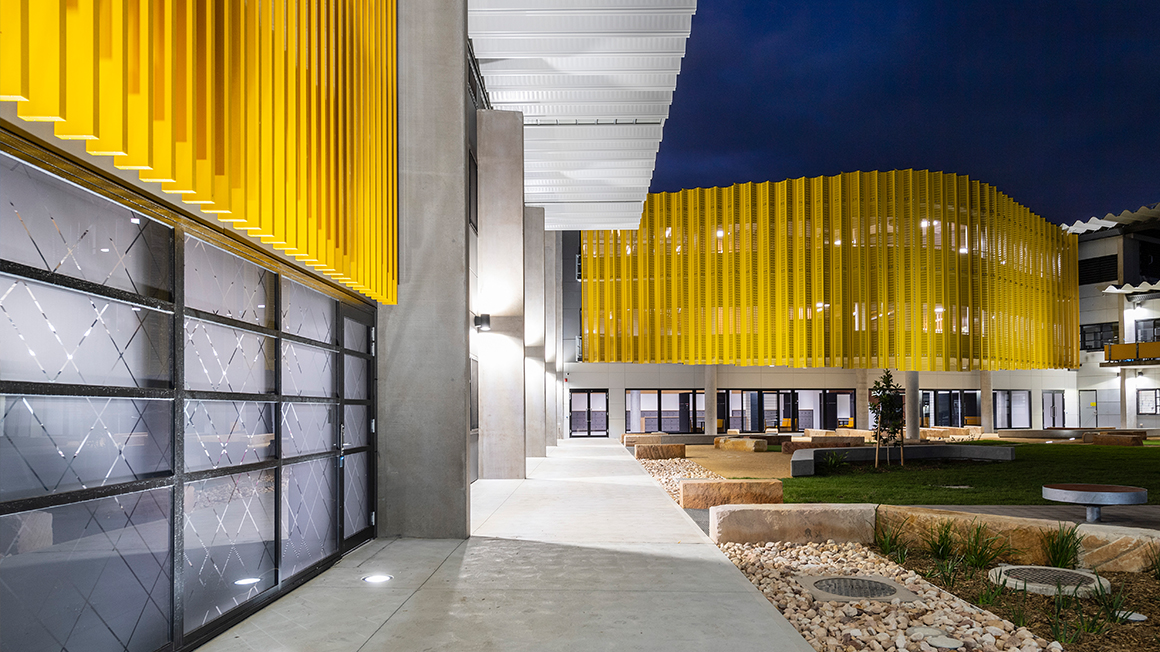
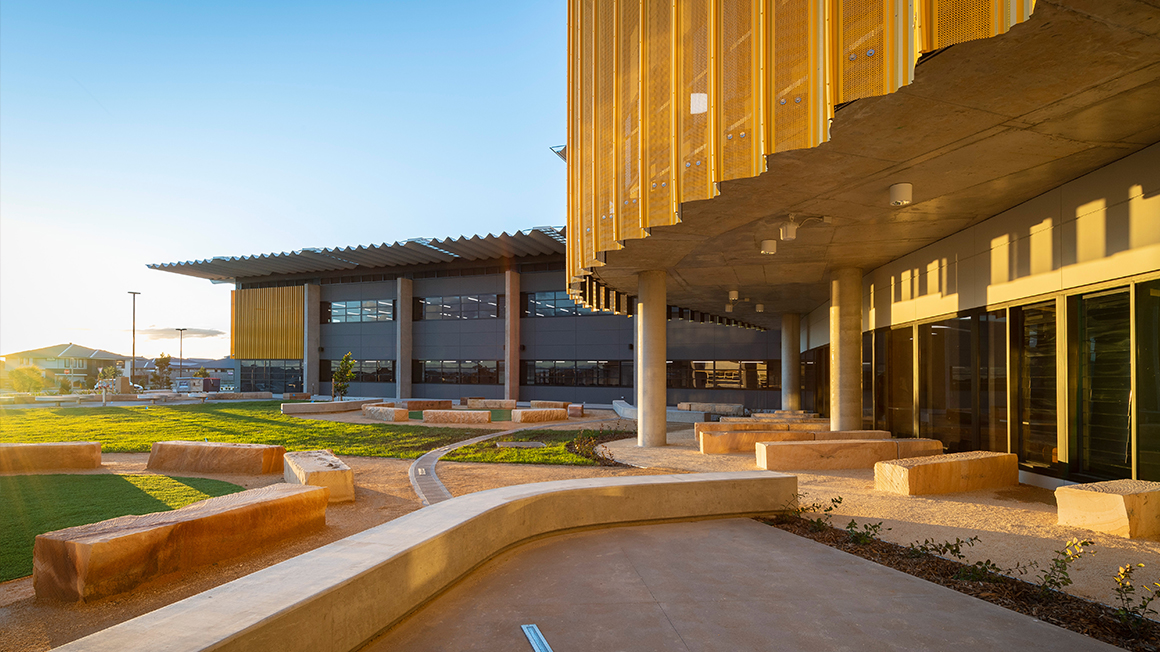
The second stage of this four-stage Masterplan is a physical manifestation of our key ordering principles: transition, flexibility, efficiency and sustainability. Collaboration with teachers, mentors, pedagogy and regional values has informed the translation of these principles into the built environment.
The form of the buildings is based upon an internalised organic formed circulation spine, which intersects with four flexible & adaptable pillars of rectilinear form. The dialogue between the two built forms is reflective of the activity and use of the spaces. Location and permeability of facilities were carefully considered allowing for community and school after hours use.
The internal circulation spine, known as the ‘Peregrine trail’ (Peregrination: a meandering journey of discovery), is an organic form, which wraps along the existing contours of the site. The use of this space, apart from internal circulation from building to building, is allocated for flexible and adaptable teaching and learning modes, exhibition space, connectivity to landscape, natural day lighting & ventilation.
